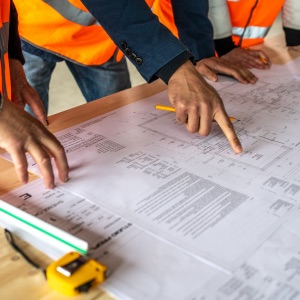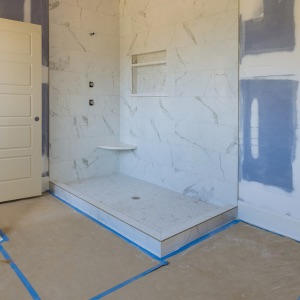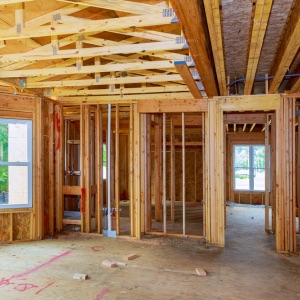Home Renovation Terminology: Simplified A-Z Glossary To Help You Plan Like A Pro
Your home renovation project should be exciting, but it can quickly turn overwhelming when unfamiliar terms start flying around. Blueprints, rough-ins, punch lists—what does it all mean?
Lost in the remodeling lingo? We get it.
Navigating home renovation terminology can be confusing, especially if this is your first time tackling a major project. But understanding the language of renovation will make the process smoother, helping you communicate better with contractors and even save time and money.
At Sky-Lan Construction, we believe that every homeowner should feel confident and informed when renovating their space. That’s why we’ve created this ultimate guide to break down the jargon. Let’s take the guesswork out of your next home improvement project and turn your vision into reality—one clear term at a time.
Why Know the Remodeling Lingo

Knowing the right home renovation terminology helps you:
- Communicate Effectively: It’s much easier to explain your needs and understand your contractor when you speak the same language.
- Avoid Costly Misunderstandings: Miscommunication can lead to delays, extra costs, or even disappointment with the final result.
- Make Informed Decisions: Understanding the process lets you make smarter choices about materials, timelines, and costs.
When you know the basics, you’ll have the confidence to manage your project like a pro—without feeling lost in the details.
Remodel Vs Renovation- Is There A Difference?
You’ve likely heard the terms “remodel” and “renovation” used interchangeably, but did you know they’re not the same thing?
Remodel: Changing the Structure or Layout

A remodel involves altering the physical structure of your home. This could mean knocking down walls, adding rooms, or changing the layout entirely. A kitchen remodel, for instance, could involve transforming a closed-off kitchen into an open-concept space by removing walls and reconfiguring where cabinets and appliances go.
Examples of Remodels:
- Turning a garage into a living space
- Expanding a master bathroom by removing a closet
- Changing the floor plan of your home to create an open-concept living area
Remodels tend to be more complex and often require permits, zoning approval, and structural changes that can add time and cost to the project.
Renovation: Restoring and Updating
Renovation focuses more on restoring or updating what’s already there. You’re not changing the layout of the room, but rather making it look newer or more modern. For example, a kitchen renovation might involve replacing the countertops, upgrading appliances, or refinishing cabinets—all without changing the overall structure.
Examples of Renovations:
- Replacing old flooring with hardwood or tile
- Painting walls, adding new trim, or updating light fixtures
- Installing new cabinetry or countertops without altering the layout
Renovations generally cost less and take less time than full remodels, as they don’t involve major structural changes.
Read more from Bankrate about Renovation vs Remodel.
Pre-Construction Terms You Should Know

Blueprints, Permits, and Estimates: Setting the Stage for Success
Before the hammers start swinging, there’s a lot of prep work that needs to happen. Here’s a quick guide to the essential pre-construction terms you’ll hear:
- Blueprints: Think of blueprints as the detailed roadmap of your renovation. They’re the technical drawings that show exactly what your home will look like after construction.
- Permit: Permits are required by the city to ensure that your renovation meets building codes and regulations. In Austin, this is an important step that should never be skipped.
- Zoning Laws: These laws determine what kind of work can be done in your area. Whether it’s building an addition or changing the structure of your home, zoning laws help protect the integrity of your neighborhood.
- Estimate: An estimate is a contractor’s ballpark cost of your renovation. This should include labor, materials, and any other anticipated expenses. Remember, it’s smart to get multiple estimates before committing to a contractor.
- General Contractor (GC): The general contractor is the main point of contact overseeing the entire renovation. They coordinate between all subcontractors and ensure the project stays on track.
- Subcontractor: A subcontractor is hired by the general contractor to perform specific tasks, such as plumbing, electrical work, or painting.
- *Contingency Budget: An extra cushion of funds set aside (typically 10-20%) for unexpected costs or changes in the renovation plan.
*We stick to our original estimates at Sky-Lan, so you don’t have to worry about unexpected expenses.
Pro Tip: Sky-Lan Construction can help guide you through the permitting process in Austin, so you don’t have to worry about the red tape.
During Construction Terms

Framing, Rough-Ins, and Load-Bearing Walls: What You Need to Know During Construction
Now that your project is moving forward, it’s time to talk about some home renovation terminology you’ll hear during the construction phase:
- Framing: Framing is the structural skeleton of your home. This is what holds everything up and gives your house its shape.
- Load-Bearing Wall: These are the walls that hold up the weight of your home. If you’re planning to knock down walls for an open-concept space, it’s crucial to know whether a wall is load-bearing.
- Drywall: Drywall is the material used to create walls and ceilings inside your home. It’s a key component of finishing your space.
- Rough-In: The rough-in stage happens before walls are closed up. It’s when electrical wiring, plumbing, and HVAC systems are installed but not yet fully connected.
- Subfloor: This is the layer beneath your finished flooring, like tile or wood. A strong subfloor is essential for the longevity of your home’s floors.
- Joists: Joists are the horizontal beams that support the floor or ceiling. They’re part of the framing and help distribute the load.
- Soffit: A soffit is the material used to cover the gap between a wall and a roof overhang. It helps with ventilation and gives your home a finished look.
- Insulation: Insulation is the material that helps regulate the temperature in your home. It’s usually placed between walls, floors, and ceilings to keep your house warm in the winter and cool in the summer.
- Sheathing: This is the layer of material (often plywood or OSB) that goes on the exterior walls or roof before the siding or roofing materials are installed. It provides structural support and a base for other materials.
- Studs: These are the vertical framing members that make up the skeleton of your walls. They support the drywall and everything attached to your walls.
- Vapor Barrier: A material used to prevent moisture from penetrating walls, floors, and ceilings, keeping your home dry and mold-free.
- Plumbing Stack: The main vertical pipe that carries wastewater from sinks, toilets, and other fixtures to the sewer system.
Pro Tip: Sky-Lan’s hands-on approach ensures you’ll always be in the loop, and we’ll make sure every step is completed to the highest standard.
Remodeling Terms for the Finishing Phase

Punch Lists, Trim, and Finish-Outs: The Final Touches
Once construction is complete, it’s time to focus on the details that bring your home to life. Here are the finishing phase terms you should know:
- Trim and Molding: These are the finishing touches that frame your doors, windows, and walls. They add a polished look to your home and can be a great way to showcase your personal style.
- Punch List: A punch list is the contractor’s final to-do list. It includes all the little details that need to be fixed or completed before the project is officially done.
- Finish-Out: This term refers to the final interior touches of your renovation—installing flooring, painting, adding hardware, etc. It’s where your dream design comes to life.
- Millwork: Millwork refers to the wood products (like cabinetry, moldings, and trim) that are custom-made for your home to add a high-end finish.
- Crown Molding: A decorative trim installed where the ceiling meets the walls. It adds an elegant, finished touch to any room.
- Baseboards: These are the boards that run along the bottom of the walls to cover the joint between the wall and the floor. They protect the walls from damage and add a finished look.
- Caulking: A flexible material used to seal joints and seams in various parts of your home, like around windows and doors, to keep out air and moisture.
- Grout: Grout is the material used to fill the spaces between tiles. It helps keep them in place and adds a finished look to tiled surfaces.
- Textured Finish: A technique used to give drywall or plaster a textured appearance, often used on ceilings or accent walls.
- Change Order: A change order is any modification to the original scope of work, such as adding extra rooms, changing materials, or adjusting the timeline. Change orders can impact both cost and completion date.
- Skim Coat: A thin layer of plaster or joint compound applied to smooth out uneven walls or ceilings before painting.
Pro Tip: Sky-Lan is known for our meticulous attention to detail in every finish-out, ensuring you’re thrilled with the final result.
Speak the Language of Home Improvement and Take Control of Your Project
Renovating your home doesn’t have to be confusing or overwhelming. By understanding the basic home renovation terminology, you’ll feel more confident and in control of your project. Whether you’re planning a kitchen remodel, building an addition, or simply updating your space, Sky-Lan Construction is here to help. Ready to get started on your dream renovation? Contact Sky-Lan Construction today for a complimentary consultation and let’s bring your vision to life.
